key differences between a laneway house and a garden suite has become one of the hottest topics in Toronto’s housing conversation. With the city experiencing rapid population growth, rising real estate prices, and a push toward creating more affordable housing, homeowners and policymakers are looking at creative solutions. Two of the most popular secondary housing options that have emerged are laneway houses and garden suites. At first glance, they might look similar—they are both self-contained residential units built on existing lots—but their distinctions play a major role in how they can be used, where they can be built, and what value they provide. Milan Builder is your trusted guide for construction and real estate investment on this journey.
key differences between a laneway house and a garden suite is not just technical, it’s about location, accessibility, zoning, and lifestyle. For homeowners, investors, and renters, understanding these differences can open new opportunities in property development, multi-generational living, and even generating rental income. This comprehensive guide will break down everything you need to know about laneway houses and garden suites in Toronto, from their history and regulations to their financial benefits and long-term future.
Differences Between a Laneway House and a Garden Suite: A Clear Overview
Defining a Laneway House
A laneway house is a secondary dwelling unit located at the back of a residential property that faces a public laneway. Toronto has over 2,400 laneways, making these units an innovative way to unlock hidden housing potential. They usually replace garages or parking areas and have independent entrances from the laneway.
Defining a Garden Suite
A garden suite, on the other hand, is also a detached, self-contained residential unit but is built on properties without direct laneway access. Instead, it’s typically placed in the backyard and accessed through a side pathway or shared access from the main property. Garden suites are newer to Toronto’s housing scene, introduced officially in 2022 as part of the city’s “Expanding Housing Options in Neighbourhoods” initiative.
Core Similarities and Key Differences
Both units allow for additional housing without changing neighborhood character, but their key differences lie in where they can be built and how they connect to city infrastructure. Laneway houses require a laneway, while garden suites only need backyard space.
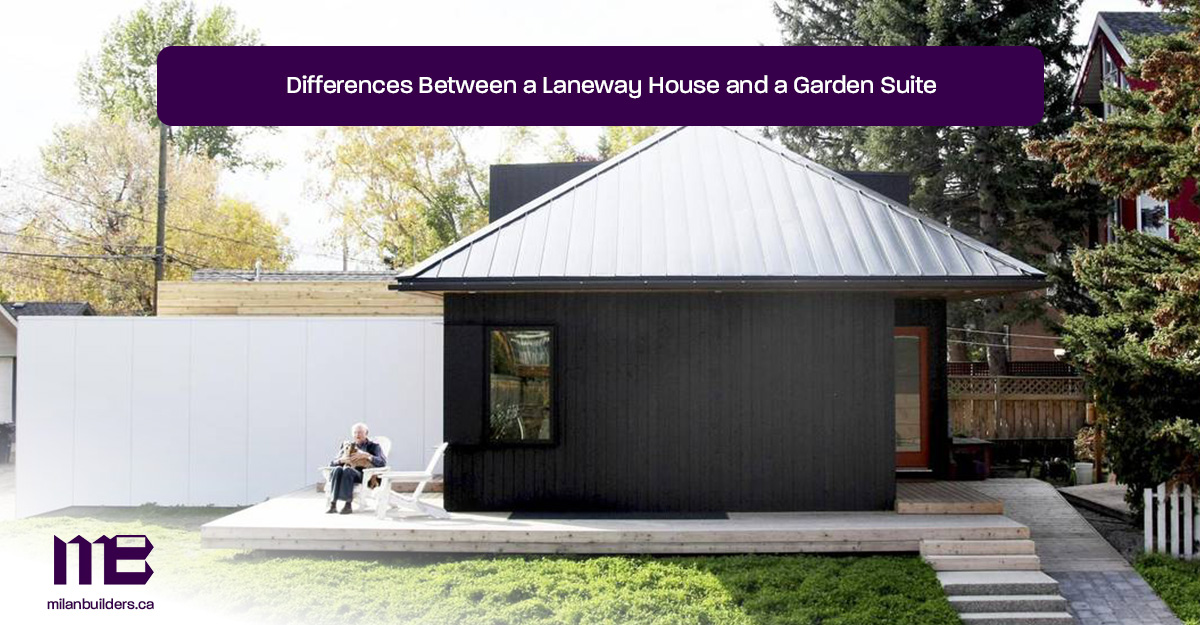
History of Laneway Housing in Toronto
Laneway housing in Toronto is not entirely new. The concept dates back several decades, with small pilot projects popping up in the 1990s. However, strict zoning rules and concerns about safety, parking, and infrastructure limited their growth. It wasn’t until 2018 that Toronto City Council officially approved laneway suites citywide, recognizing their potential to address the housing crisis.
Early Developments and Pilot Projects
During the 1990s, a handful of architects and urban planners proposed laneway housing as a creative way to make use of underutilized laneways. The idea was inspired by similar models in Vancouver, which had already embraced laneway housing as a solution to densification without high-rise towers. While Toronto experimented cautiously, the regulatory environment made approvals slow and complicated.
Policy Evolution Leading to Widespread Adoption
In 2018, the “Changing Lanes” initiative was introduced, creating citywide permissions for laneway suites in residential areas. This policy shift transformed laneways into opportunities for gentle densification, enabling homeowners to construct secondary units for family or tenants.
Garden Suites: A New Addition to Toronto’s Housing Strategy
Garden suites are a much more recent development. In February 2022, Toronto City Council approved the by-law allowing garden suites across most low-rise neighborhoods. This was part of a broader strategy to “unlock the backyard” and give property owners without laneway access the same chance to build secondary units.
City Council Approval and Legal Framework
Unlike laneway houses, garden suites were designed to be more inclusive. They allow virtually any detached, semi-detached, or townhouse property to add a small rental or family unit. This move dramatically increased the number of properties eligible for secondary housing.
How Garden Suites Differ in Planning Approach
Because garden suites don’t face laneways, the city had to introduce new rules for fire access, service connections, and privacy. This made them slightly different in design requirements compared to laneway houses, but the core goal remained the same: provide more housing options without altering neighborhood charm.
Location and Accessibility Factors
When evaluating the differences between a laneway house and a garden suite, location and accessibility emerge as the most critical aspects. These two housing types may look similar from a design perspective, but the way they connect to their surroundings defines how they function for homeowners and tenants alike.
Where Laneway Houses Can Be Built
Laneway houses can only be built on lots that back onto a public laneway. Toronto has more than 2,400 laneways across the city, primarily in older neighborhoods like the Annex, Parkdale, and Leslieville. This makes them ideal for properties in central areas where laneways are common. Because the unit opens onto a laneway, residents often have more direct access to garbage pickup, mail delivery, and even dedicated entrances that separate them from the main home.
However, the laneway requirement restricts availability. If your property does not back onto a laneway, a laneway house is simply not an option.
Where Garden Suites Fit Within Properties
Garden suites offer far more flexibility. They can be constructed on nearly any eligible residential property, regardless of whether a laneway is present. Instead of opening onto a laneway, they are typically placed in the backyard with access through a side yard pathway or shared driveway.
This makes garden suites particularly appealing to suburban homeowners or those in neighborhoods without laneways. They also create opportunities for multi-generational living, as families can house parents, adult children, or caregivers in the backyard unit without needing laneway frontage.
Design and Architectural Considerations
Common Design Features of Laneway Houses
Laneway houses often replace existing garages or sheds, meaning they tend to have compact footprints. Many are two stories tall to maximize vertical space while maintaining a modest footprint. Architects typically design them with modern aesthetics, open layouts, and large windows to compensate for the sometimes narrow lots they occupy.
Key features include:
- Independent street number and postal address.
- Private entrances from the laneway.
- Compact kitchens and living areas designed for efficiency.
- Roof designs that minimize shadows on neighboring yards.
Typical Layouts for Garden Suites
Garden suites enjoy greater design flexibility. Since they are not tied to laneways, they can be one-story bungalows, two-story structures, or even carriage-house style units. They may include larger footprints than laneway houses, depending on lot size and zoning restrictions.
Common features:
- Ground-level accessibility, ideal for seniors or those with mobility challenges.
- Spacious patios and garden-facing windows.
- Flexible layouts that allow for offices, rental units, or family accommodations.
- Easier integration with landscaping and backyard design.
Customization Options and Aesthetic Flexibility
Both laneway houses and garden suites offer plenty of customization. While laneway houses are somewhat constrained by narrow laneways and lot depths, garden suites allow broader experimentation with floor plans. Homeowners often choose designs that complement their main house, either through modern contrast or traditional harmony.
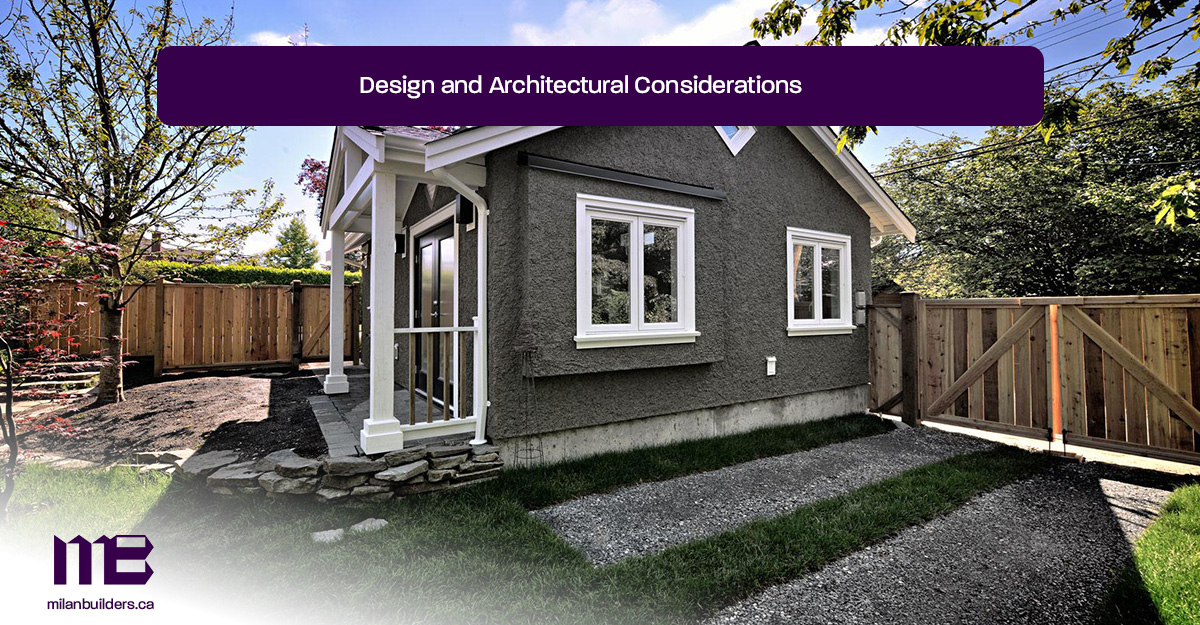
Zoning and By-law Requirements
Regulations Specific to Laneway Houses
Laneway houses are subject to strict rules:
- The property must abut a public laneway at least 3.5 meters wide for fire truck access.
- Minimum setbacks from property lines must be maintained.
- Maximum building heights are usually capped at 6–6.5 meters (two stories).
- Windows facing neighboring properties may be restricted for privacy.
- Emergency services access must be clearly established.
Regulations Specific to Garden Suites
Garden suites follow a slightly different set of rules:
- They can be built on most lots with sufficient backyard space.
- A minimum 1.5-meter wide pathway must exist to provide fire access.
- Units must typically be less than 60 square meters in floor area (though this varies).
- Maximum heights are usually capped at 4–6 meters, depending on lot size.
- Landscaping, tree preservation, and privacy concerns are considered.
These zoning rules ensure that while both housing types add density, they do not negatively impact neighborhood safety or character.
Costs and Financial Considerations
Construction Costs of Laneway Houses vs Garden Suites
The cost to build either type of unit varies widely depending on size, finishes, and complexity.
- Laneway House: Typically costs between $350,000 and $500,000 due to added infrastructure requirements like sewer and water hookups that must run to the laneway side.
- Garden Suite: Often slightly cheaper, ranging from $250,000 to $400,000, since they connect more easily to existing utilities on the main property.
Additional costs include architectural design fees, permits, and city development charges. While these are significant investments, they can often be offset through long-term rental income.
Long-Term Return on Investment
Both laneway houses and garden suites can generate passive rental income ranging from $1,800 to $3,000 per month depending on location and size. Beyond rental revenue, they add substantial resale value to properties—often boosting value by 15–20%.
For families, the ROI isn’t just financial—it’s practical. Many homeowners choose these units to house relatives, reducing the need for costly senior housing or helping adult children remain in the city affordably.
Benefits of Laneway Houses
- Independent Access: Ideal for renters who want privacy and separate addresses.
- Urban Revitalization: Transform unused laneways into vibrant residential spaces.
- Rental Income Potential: Strong demand in central neighborhoods.
- Boost Property Value: Highly desirable in laneway-rich areas like downtown Toronto.
Benefits of Garden Suites
- Wider Eligibility: Can be built in neighborhoods without laneways.
- Accessibility: Single-level options are perfect for seniors and families.
- Flexible Uses: Can serve as a rental, in-law suite, or backyard office.
- Cost Efficiency: Typically more affordable to build than laneway houses.
Challenges and Limitations of Each Option
Parking, Privacy, and Access Issues
Laneway houses often raise concerns about parking availability since garages are replaced with residences. Privacy can also be tricky, as rear windows may overlook neighboring yards. Garden suites sometimes face opposition for reducing backyard space or creating concerns about tenant access through side yards.
Financing and Insurance Complexities
Financing secondary units can be more complicated than standard home loans, as not all lenders treat them the same way. Insurance policies also require adjustments since the property now contains two self-contained dwellings.
Environmental and Sustainability Perspectives
Both housing types align with Toronto’s sustainability goals by encouraging gentle density rather than sprawl. Smaller footprints, energy-efficient building codes, and the reuse of underutilized spaces reduce environmental impact. Garden suites also provide opportunities for green roofs, solar panels, and integrated landscaping.
Impact on Toronto’s Housing Market
Laneway houses and garden suites contribute to easing Toronto’s housing shortage by creating “hidden density.” Instead of relying solely on high-rise condos, these options allow low-rise neighborhoods to evolve while maintaining their character. Analysts predict that as these housing forms grow, they will become a standard part of Toronto’s real estate landscape.
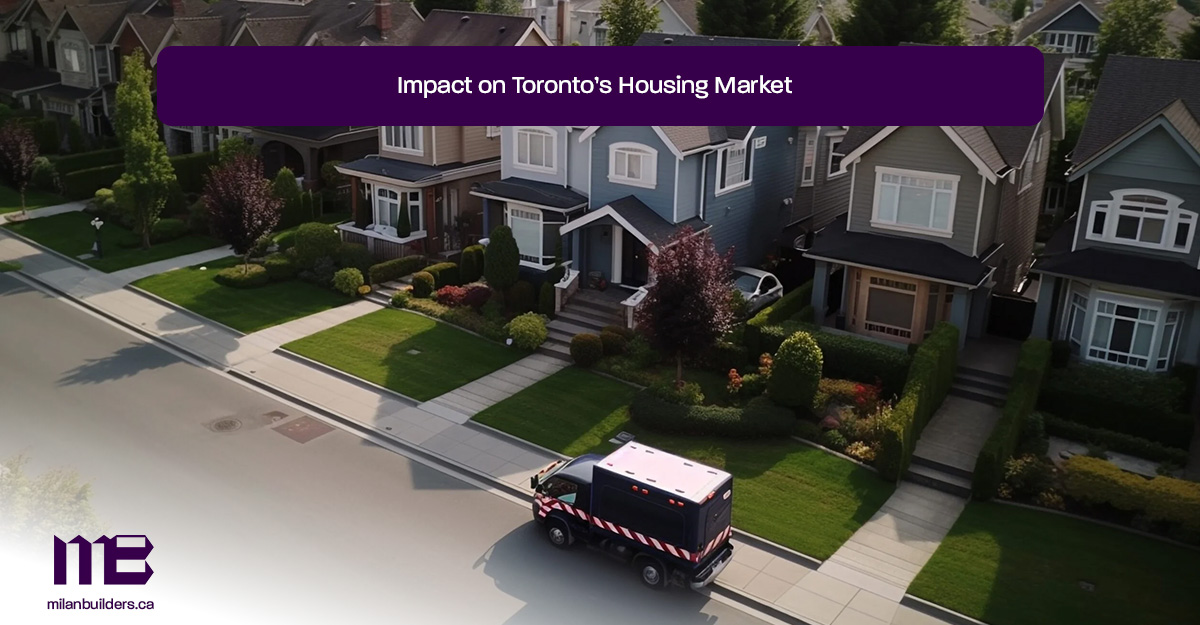
Future of Laneway Houses and Garden Suites in Toronto
Policy Projections
The city continues to refine its policies, with potential adjustments around maximum sizes, parking requirements, and affordability incentives. Programs may emerge to subsidize construction for homeowners willing to provide long-term rental units.
Community Acceptance
While initial resistance existed, communities are increasingly accepting these units as practical solutions. As successful case studies accumulate, opposition is giving way to enthusiasm.
Comparison Table: Laneway House vs Garden Suite
| Feature | Laneway House | Garden Suite |
|---|---|---|
| Location | Must face a public laneway | Built in backyards without laneways |
| Accessibility | Entry from laneway | Entry via side yard or driveway |
| Utility Hookup | Connected through laneway | Connected through main house |
| Design Flexibility | Limited by laneway width | More flexible layouts |
| Best Use | Rental income, urban revitalization | Multi-generational housing, flexible backyard use |
Conclusion
key differences between a laneway house and a garden suite goes far beyond technical zoning—it represents two unique approaches to solving Toronto’s housing challenges. Laneway houses thrive in urban neighborhoods with laneways, offering independence and revitalization, while garden suites open the door to more flexible, accessible housing across the city.
Both options empower homeowners to maximize property value, generate income, and support multi-generational living. As Toronto continues to embrace these housing forms, laneway houses and garden suites will play a vital role in shaping a more inclusive, sustainable, and resilient city.
FAQs
What is the main difference between a laneway house and a garden suite?
The main difference is location: laneway houses face public laneways, while garden suites are built in backyards without laneways.
Do I need special permits to build a garden suite in Toronto?
Yes. Permits are required, and your property must meet zoning and fire access requirements.
How much value does a laneway house or garden suite add to a property?
On average, they can increase property value by 15–20% depending on design and location.

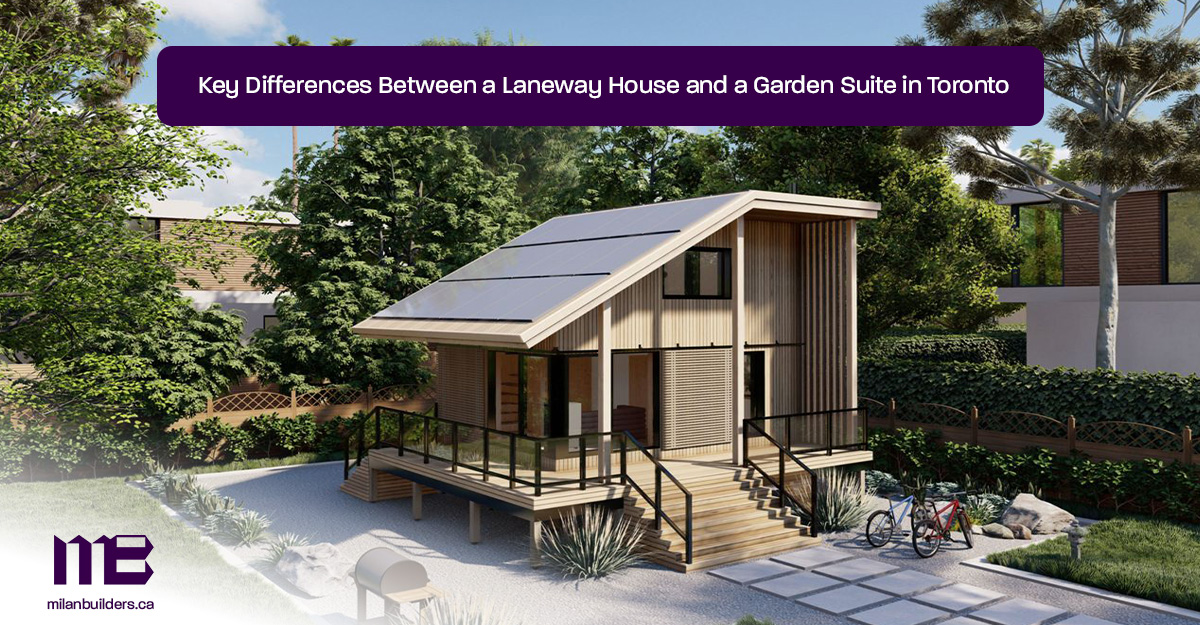

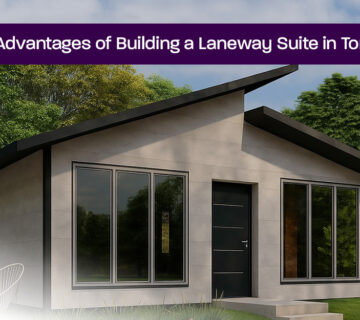
No comment