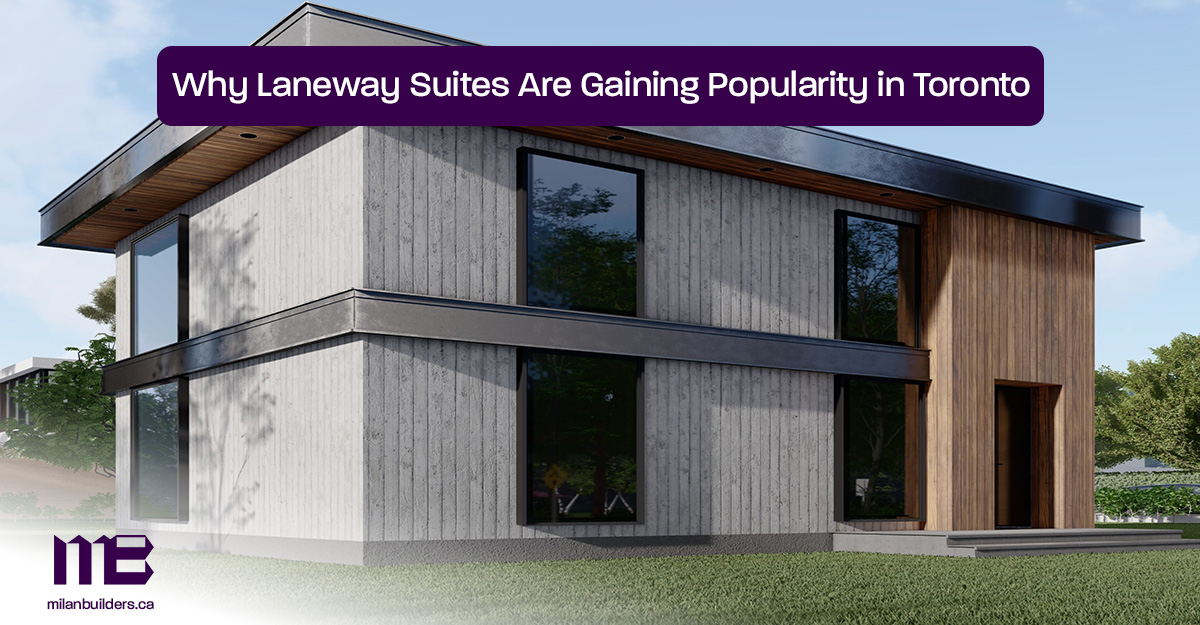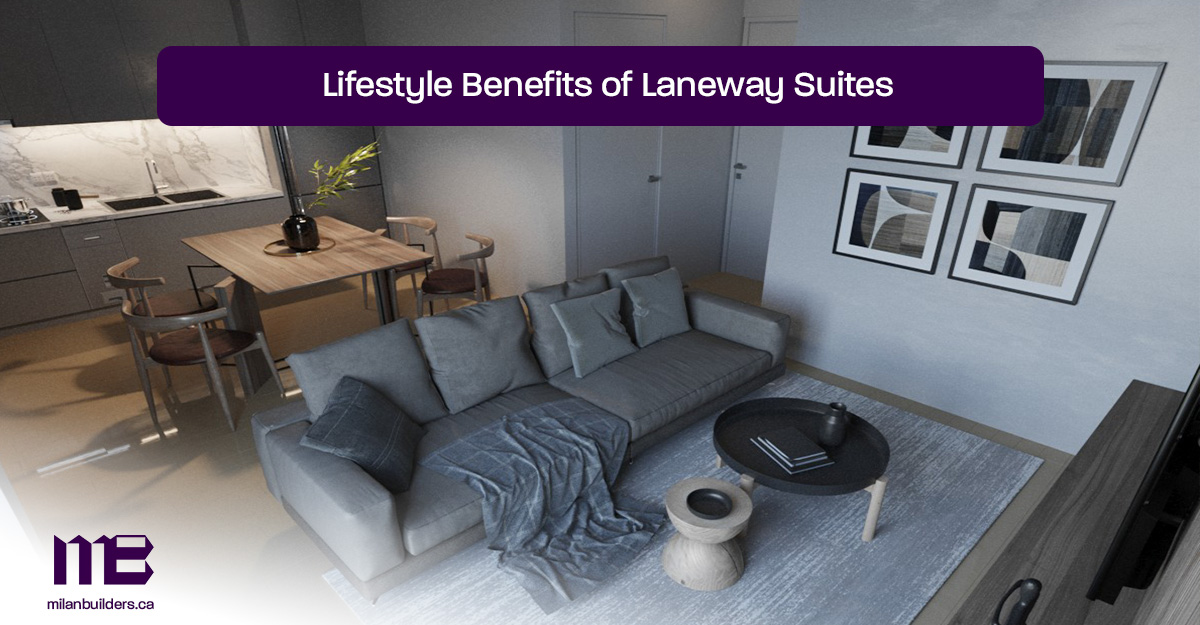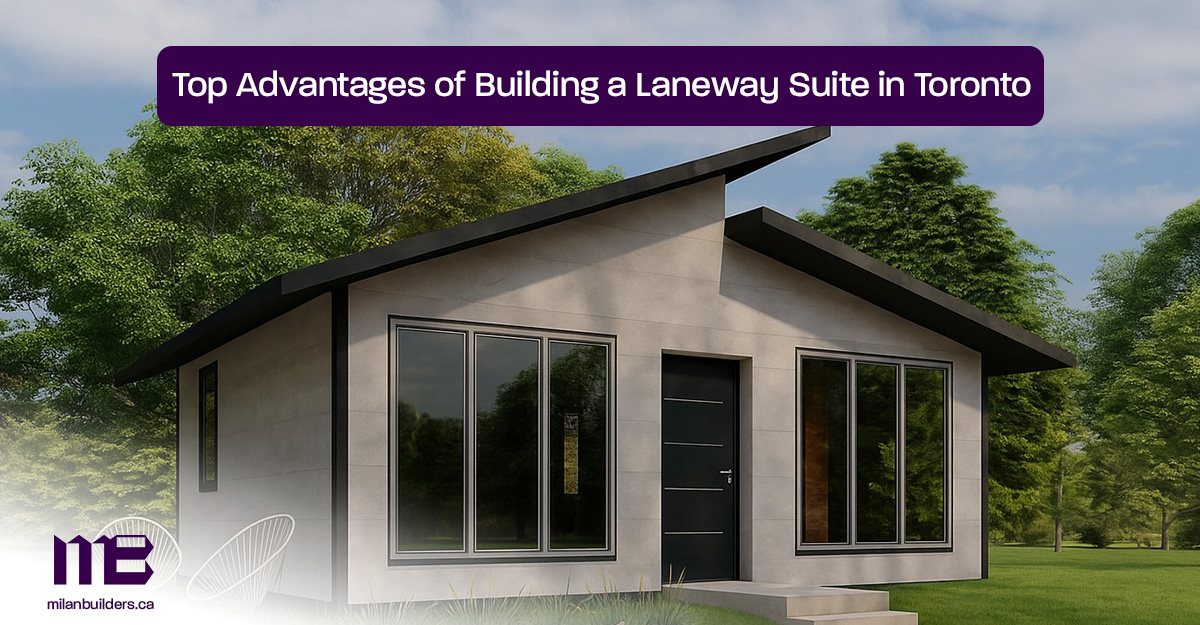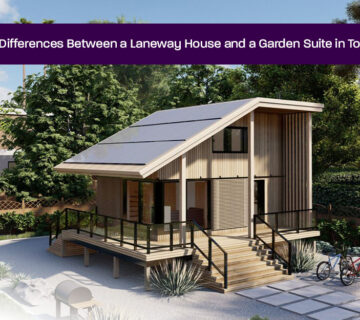The advantages of building a Laneway Suite in Toronto are becoming increasingly recognized among homeowners, real estate investors, and urban planners. Of course, building a laneway suite requires working with an experienced builder and real estate professional in Toronto, and choosing a trusted company is one of the most important factors for success.
As housing prices continue to soar and demand for flexible living spaces grows, laneway suites have emerged as a practical solution. They provide additional housing options, enhance property value, and create opportunities for rental income—all while contributing to sustainable city growth.
In Toronto, laneway suites are more than just an architectural trend; they represent a lifestyle and financial choice that benefits both homeowners and communities. By investing in this type of housing, property owners not only secure a long-term financial advantage but also help address Toronto’s housing shortage. This article explores the wide-ranging advantages of building a Laneway Suite in Toronto, covering everything from financial and lifestyle benefits to environmental and regulatory considerations.
What is a Laneway Suite?
A laneway suite is a small, self-contained residential unit built on an existing property, usually in the backyard and accessible through a laneway. These units include essential living spaces such as a bedroom, kitchen, bathroom, and living area. Unlike basement apartments, laneway suites provide natural light, privacy, and independence, making them highly attractive in Toronto’s competitive housing market.
Why Laneway Suites Are Gaining Popularity in Toronto
Toronto’s urban density and skyrocketing housing prices have pushed homeowners to look for creative housing alternatives. Laneway suites offer:
- Affordable housing solutions for families and tenants.
- Additional income for property owners.
- A sustainable approach to increasing urban housing supply without expanding city boundaries.
This growing popularity has been supported by the City of Toronto, which has implemented policies and financial programs to encourage laneway housing development.

Financial Advantages of Building a Laneway Suite in Toronto
Increased Property Value
One of the greatest advantages of building a Laneway Suite in Toronto is the immediate boost in property value. Adding a secondary dwelling unit can make a property more appealing to buyers, increasing both resale potential and equity.
Rental Income Opportunities
Laneway suites can serve as rental units, providing a steady source of passive income. Given Toronto’s high rental demand, homeowners can generate thousands of dollars annually by renting out their laneway suite, effectively covering mortgage payments or other expenses.
Cost-Effective Housing Solution
Compared to buying a new property, building a laneway suite is significantly more affordable. It allows families to expand their living space without relocating, while also offering tenants more affordable rent than traditional condos or apartments.
Lifestyle Benefits of Laneway Suites
While the financial benefits are significant, the lifestyle advantages of building a Laneway Suite in Toronto should not be overlooked. For many families, these units provide flexibility, independence, and comfort that enhance everyday living.
Multi-Generational Living Solutions
One of the most appealing lifestyle benefits is the ability to accommodate multiple generations within the same property. A laneway suite offers privacy for adult children, aging parents, or extended family members, while keeping them close by. Unlike traditional basement apartments, laneway suites provide a separate and fully functional living environment. This balance between independence and family connection is increasingly valued in today’s housing market.
Private and Independent Living Spaces
Laneway suites also serve as excellent private quarters for guests, live-in caregivers, or even returning university students. The separation from the main house gives both the homeowner and the occupant freedom and privacy. In Toronto’s urban setting, where space is often limited, having a dedicated and independent living unit is a major advantage.
Home Office or Studio Possibilities
The post-pandemic era has reshaped how people live and work. More individuals now require professional home offices, creative studios, or wellness spaces. A laneway suite can be customized to serve as a:
- Fully equipped office for remote work.
- Art, photography, or music studio.
- Fitness or yoga retreat.
This adaptability adds long-term lifestyle value, making laneway suites much more than just housing units.

Environmental and Urban Development Benefits
Beyond personal financial and lifestyle gains, there are broader environmental and community advantages of building a Laneway Suite in Toronto.
Sustainable Urban Growth
Laneway suites allow Toronto to grow “inward” rather than outward. Instead of consuming more land through suburban sprawl, laneway housing utilizes underused urban spaces. This form of “gentle densification” supports sustainable growth while maintaining the character of existing neighborhoods.
Reduced Carbon Footprint
Modern laneway suites are often designed with energy-efficient materials, eco-friendly insulation, and smart technologies. Many builders also integrate:
- Solar panels for renewable energy.
- Green roofs for insulation and stormwater management.
- Energy-efficient windows and appliances.
All of these features reduce the environmental impact of urban living and promote a greener Toronto.
Supporting Toronto’s Housing Crisis
Toronto is facing an affordable housing crisis, with rental demand far outpacing supply. Laneway suites help ease this pressure by creating new rental units within existing neighborhoods. They provide affordable options for tenants without requiring massive new developments, which often face zoning and community resistance.
Legal and Zoning Considerations in Toronto
Before embarking on construction, it’s important to understand the legal and regulatory framework governing laneway suites. The advantages of building a Laneway Suite in Toronto are only fully realized if homeowners comply with municipal guidelines.
City of Toronto Laneway Housing Policy
The City of Toronto passed zoning by-laws in 2018 that officially allow laneway suites across most residential neighborhoods. These by-laws define the:
- Size and height restrictions.
- Distance requirements from main houses.
- Safety and accessibility standards.
These policies were designed to ensure laneway housing integrates smoothly into existing communities.
Permits and Regulations for Construction
To build a laneway suite, homeowners must obtain proper building permits and meet Ontario Building Code requirements. Some of the key considerations include:
- Fire safety access.
- Adequate water and sewage connections.
- Compliance with parking and landscaping requirements.
Working with architects and contractors experienced in laneway housing can simplify the process.
Financial Incentives and Support Programs
The City of Toronto and other organizations provide financial support to encourage laneway suite construction. For example:
- Laneway Suites Affordable Housing Program offers forgivable loans to homeowners who agree to rent at affordable rates.
- Low-interest financing options may also be available for energy-efficient builds.
These incentives reduce initial costs and make the investment more attractive.
Design and Construction Advantages
Another key set of advantages of building a Laneway Suite in Toronto lies in the design and construction opportunities they present.
Modern and Flexible Architectural Options
Homeowners can design laneway suites to match their property’s style or experiment with modern architecture. From minimalist cube-style homes to cozy cottage aesthetics, the options are endless. Toronto architects have become increasingly creative in maximizing small spaces.
Energy Efficiency and Smart Home Integration
New laneway suites can incorporate:
- Smart thermostats and lighting.
- Advanced insulation and energy-efficient HVAC systems.
- Integrated security and monitoring systems.
These features not only save on energy costs but also enhance comfort and safety.
Maximizing Small Space Designs
Laneway suites often require innovative use of limited space. Designers use strategies like:
- Open-concept layouts.
- Multi-functional furniture.
- Skylights and large windows for natural light.
These design elements make small spaces feel spacious and livable, a major advantage in dense urban settings like Toronto.

Challenges and Considerations Before Building
While the advantages of building a Laneway Suite in Toronto are extensive, potential challenges must also be considered.
Initial Construction Costs
Building a laneway suite is less expensive than buying a new property, but it still requires significant investment. Construction costs typically range between $300,000–$500,000, depending on design, size, and finishes.
Navigating Legal and Zoning Complexities
Although Toronto supports laneway housing, navigating permits, zoning by-laws, and construction regulations can be time-consuming. Homeowners often need professional guidance to ensure compliance.
Long-Term Maintenance Responsibilities
A laneway suite is a long-term commitment. Homeowners must be prepared for ongoing maintenance, tenant management (if rented), and potential repairs. This responsibility should be factored into the decision-making process.
Future Outlook of Laneway Suites in Toronto
The long-term potential of laneway suites is highly promising. As Toronto continues to grow and adapt to urban housing challenges, laneway housing is expected to play a significant role in shaping the city’s residential landscape.
Growing Demand in the Real Estate Market
The demand for laneway suites is projected to rise as more homeowners recognize their value. Real estate agents are already highlighting properties with laneway housing potential as premium investments. Buyers see them not only as personal living spaces but also as income-generating opportunities.
Government’s Role in Promoting Laneway Suites
Municipal and provincial governments are likely to continue supporting laneway housing through:
- Expanded zoning permissions.
- Financial incentives for affordable rentals.
- Sustainability-focused building programs.
Such initiatives ensure that laneway suites remain accessible and attractive to a wider range of homeowners.
As urbanization increases, laneway suites will become an essential part of Toronto’s housing strategy—balancing affordability, sustainability, and community growth.
Conclusion
The advantages of building a Laneway Suite in Toronto extend far beyond financial gain. From increasing property value and generating rental income to offering flexible lifestyle solutions and supporting sustainable urban development, laneway suites represent a powerful investment in the city’s future.
While there are challenges—such as construction costs, legal requirements, and long-term maintenance—the benefits far outweigh the drawbacks. Homeowners who embrace laneway housing not only secure personal and financial rewards but also contribute to solving Toronto’s housing crisis.
As Toronto continues to evolve, laneway suites will remain at the forefront of innovative housing solutions—offering affordability, adaptability, and sustainability in one compact package. For anyone considering ways to maximize their property’s potential, the advantages of building a Laneway Suite in Toronto make it a smart and forward-thinking choice.
FAQs
What qualifies as a laneway suite in Toronto?
A laneway suite is a self-contained residential unit built on the same lot as a primary home, typically accessible via a back laneway. It must include a kitchen, bathroom, and living area, and meet Toronto’s building and zoning codes.
Do laneway suites increase property taxes?
Yes, adding a laneway suite can increase your property assessment, which may raise property taxes. However, this increase is often offset by the added property value and potential rental income.
Can I rent out my laneway suite legally?
Yes. Homeowners are allowed to rent out laneway suites in Toronto, provided the unit meets building code requirements and safety standards. Many owners use laneway suites as long-term rentals or Airbnb-style short-term rentals.




No comment