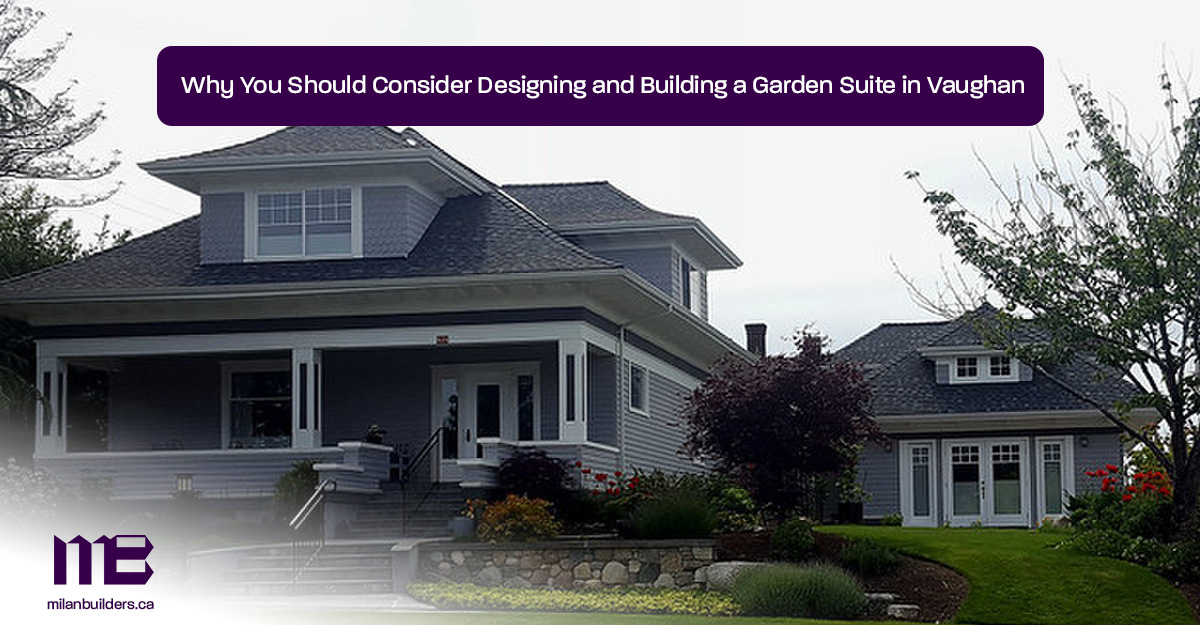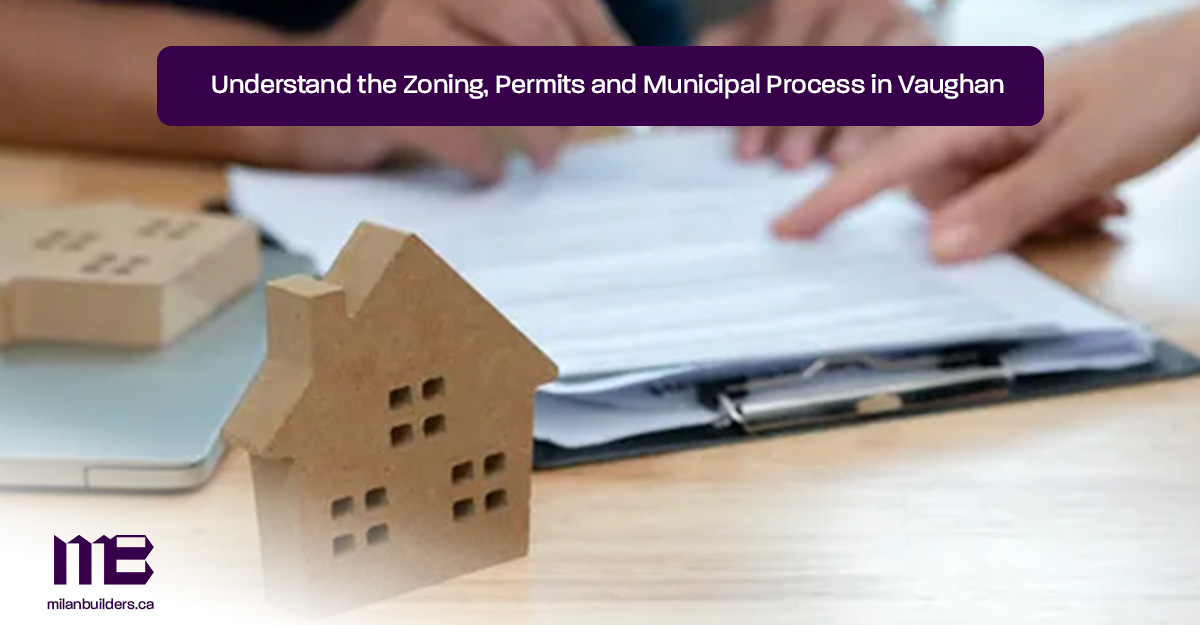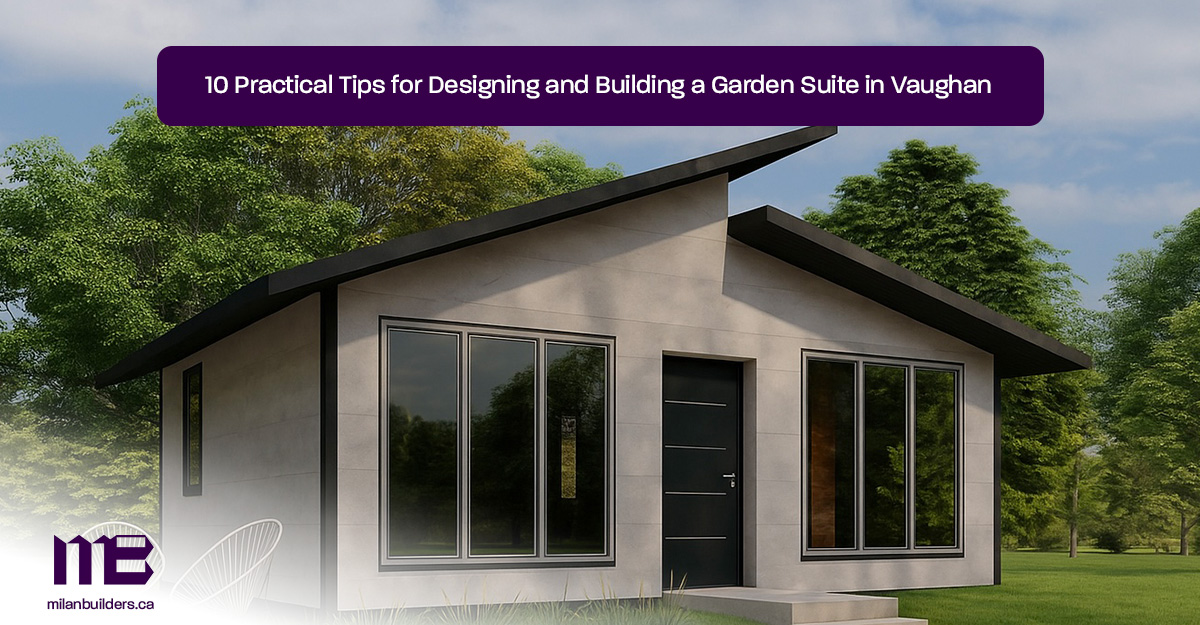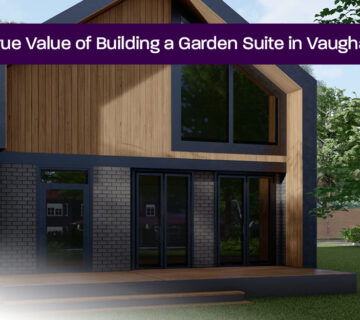Tips for Designing and Building a Garden Suite in Vaughan begin with choosing the right partner—enter the Garden Suite Home division of Milan Builder, one of the most respected garden-suite builders in Vaughan and the Greater Toronto Area (GTA). With a strong reputation for quality craftsmanship, experience navigating local regulations, and delivering turnkey accessory dwelling units (ADUs), Milan Builder (via Garden Suite Home) has become a top choice for Vaughan homeowners.
When you invest in Designing and Building a Garden Suite in Vaughan, you’re not just adding a structure—you’re enhancing flexibility, increasing property value, and creating a space that can serve as a rental, an in-law suite, or a multigenerational home. In the paragraphs that follow, you’ll find ten practical, expert-driven tips to guide you step by step—from site selection through to finishing touches—so your garden suite project in Vaughan can succeed with fewer surprises, fewer delays, and better outcomes.
Why You Should Consider Designing and Building a Garden Suite in Vaughan
Designing and Building a Garden Suite in Vaughan isn’t just a passing real estate trend—it’s a strategic move that can dramatically increase both your property’s functionality and financial potential. Vaughan’s housing market, like much of the Greater Toronto Area (GTA), has seen rising home prices and growing demand for flexible living spaces. By building a garden suite, homeowners can create an additional living unit that supports multi-generational families, offers private accommodations for guests, or generates steady rental income. In a city where land is valuable and zoning rules are evolving to encourage gentle density, garden suites offer a smart way to maximize your property without the need for major redevelopment.
Moreover, Vaughan’s municipal policies now actively support the creation of secondary units to address housing shortages and promote sustainable growth. That means homeowners have more opportunities than ever to design and build legal, high-quality garden suites that align with city guidelines. Working with trusted professionals—such as Garden Suite Home by Milan Builder, a leading name in the GTA for garden-suite design and construction—ensures compliance with local regulations, streamlined permits, and top-notch craftsmanship. In short, building a garden suite in Vaughan allows you to enhance your lifestyle, create long-term financial stability, and contribute to the city’s growing vision of modern, multi-use communities.

Is It Worth Designing and Building a Garden Suite in Vaughan?
Absolutely — Designing and Building a Garden Suite in Vaughan is a valuable investment for most homeowners. With Vaughan’s property values consistently rising and housing affordability becoming a challenge, adding a secondary dwelling like a garden suite offers both personal and financial rewards. It can provide a private home for extended family members, serve as a source of rental income, or even increase the resale value of your property. Many Vaughan homeowners find that the rental income from a well-designed garden suite can offset construction costs within just a few years. In addition, local zoning updates and support from builders such as Garden Suite Home by Milan Builder make the process smoother, ensuring your project aligns with city regulations and long-term property goals.
When it comes to design costs, the good news is that a great garden suite doesn’t have to break the bank. While some luxury builds feature high-end finishes and custom architecture, there are plenty of efficient, cost-effective design options that deliver comfort and style without overspending. Builders like Milan Builder specialize in scalable solutions—starting from compact studio-style units to more elaborate two-bedroom suites—allowing you to choose a design that fits both your vision and your budget. Smart design choices, quality materials, and energy-efficient systems can lower ongoing expenses and make your investment even more worthwhile. In short, a garden suite in Vaughan is not only feasible—it’s one of the smartest, most flexible ways to future-proof your property.
1. Start with a Feasibility Study and Site Assessment
Before committing to Designing and Building a Garden Suite in Vaughan, conduct a thorough feasibility study. This step includes:
- Reviewing the lot size, shape, slope, and setbacks from your property boundaries.
- Checking existing utilities (hydro, sewer, water) and how a new suite may connect.
- Identifying potential obstacles (trees, drainage, access) and how the new structure will sit relative to your main house.
- Working with a professional who knows Vaughan’s zoning and building code requirements.
A solid site assessment helps avoid costly changes later and ensures your design aligns with the realities of your land.
2. Understand the Zoning, Permits and Municipal Process in Vaughan
Navigating the regulatory side is essential when Designing and Building a Garden Suite in Vaughan. Key points:
- The City of Vaughan has specific zoning by-laws for garden suites (often called accessory dwelling units) including minimum lot size, maximum height, setbacks, and parking requirements.
- Applications will typically include a site plan, architectural drawings, utility connection details, and sometimes a site visit by municipal staff.
- The provincial rule changes in Ontario now require municipalities to allow secondary units, which helps—but local by-laws still matter.
gardensuitehome.ca - Working with a builder experienced in Vaughan gives you a resource to streamline this process.
By addressing these requirements early you reduce delays and avoid costly redesigns.

3. Create a Thoughtful, Functional Design
Design plays a huge role when you are Designing and Building a Garden Suite in Vaughan. Here’s how to nail it:
Match or complement the architectural style of your main home, while giving the suite its own identity. Garden Suite Home emphasizes harmony between structures.
- Optimize layout for its purpose: Will it be a rental, guest house, or family member’s home? That influences room size, access, parking, and amenities.
- Consider natural light, ventilation, storage, and multi-purpose spaces. Smart design can make a modest footprint feel much larger.
- Use 3D renderings or models (builders like Milan Builder provide these) so you can visualise the finished product before construction begins.
A well-designed garden suite boosts usability, appeal and resale value.
4. Choose Materials, Finishes and Systems with Longevity in Mind
Selecting the right materials and systems is key in Designing and Building a Garden Suite in Vaughan:
- Use weather-resistant exterior materials suited to Ontario’s climate (freeze-thaw, snow loads, rainfall). Garden Suite Home recommends durable siding, proper insulation, and high-performance windows.
- Inside, opt for low-maintenance finishes (e.g., quartz countertops, vinyl plank flooring, high-quality cabinets).
- Consider building systems: efficient HVAC or heat pump systems, good insulation, LED lighting, and modern plumbing fixtures. These improve comfort and reduce operating costs.
- If you plan to rent, durability matters even more—choose finishes that can handle daily wear.
Investing a little more upfront reduces maintenance headaches later.
5. Integrate Sustainability and Energy-Efficiency
In Designing and Building a Garden Suite in Vaughan, sustainability isn’t optional—it’s increasingly expected. Tips:
- Use high-efficiency insulation, triple- or double-pane windows, and air-sealing to create an energy-efficient envelope. Garden Suite Home emphasises green features.
- Consider renewable energy features (solar panels, heat-pump systems) or pre-wiring for future additions.
- Incorporate water-saving fixtures, LED lighting, and energy-efficient appliances.
- Think about site orientation and natural ventilation—proper design can lessen reliance on mechanical systems.
A garden suite that performs well reduces utility costs, appeals more to tenants or occupants, and aligns with municipal sustainability goals.

6. Plan for Access, Parking, Landscaping and Site Utilities
Designing and Building a Garden Suite in Vaughan isn’t just about the building itself—site logistics matter:
- Determine vehicle access and required parking. Vaughan may require additional parking spaces for a suite, depending on zoning.
- Ensure clear, safe access for the garden suite—pathways, lighting, maybe a separate entrance for rental units.
- Plan landscaping concurrently with the building design to integrate the garden suite into your backyard rather than having it feel tacked-on.
- Utility connections (water, sewer, hydro, gas) must be planned carefully. Getting these tied in smoothly avoids delays and costly modifications. Garden Suite Home guides clients through this.
Good site planning creates a seamless experience for both the homeowner and any occupant or tenant.
7. Work with a Reliable Builder—Especially One Experienced with Garden Suites
When Designing and Building a Garden Suite in Vaughan, your choice of builder matters significantly:
- Choose a builder with experience specifically in garden suites or secondary dwellings—because they know the unique challenges (zoning, small-footprint design, shared services). Garden Suite Home by Milan Builder is one such firm.
- Check licences, references, past project photos, and whether they handle the full process—from design through to finishing and permitting.
- Ensure the contract is clear: scope of work, timeline, cost breakdowns, who manages permits, who handles inspections.
- Transparency is key: how will change orders be handled? What warranties are provided?
A good builder reduces stress and keeps the project on track, especially in a regulated jurisdiction like Vaughan.
8. Focus on Interior Comfort, Privacy & Flexibility
For Designing and Building a Garden Suite in Vaughan that works for your purpose (whether rental, family, or guest use), pay attention to interior details:
- Ensure adequate sound insulation between the main house and garden suite. Privacy matters.
- Design for flexible usage: maybe extra storage, multipurpose rooms, or convertible space.
- Consider comfort: good natural light, ventilation, climate control, ceiling height. Even small suites feel better when designed thoughtfully.
- Include separate entries or parking when renting to maintain independence for occupants.
- Think long term: if family-members might move in, design for accessibility (wider doors, step-free entry).
A suite that is comfortable and well-planned will serve better and add more value.
9. Budget Wisely and Monitor Costs During the Build
Proper budgeting is crucial when Designing and Building a Garden Suite in Vaughan:
- Begin with a realistic budget that includes permit fees, site prep, utility connection costs, landscaping, furnishings, and a contingency (often 10-15%).
- Work with your builder to get a detailed cost breakdown early. Builders publish guides to costs.
- Monitor spending during construction. Change orders can quickly escalate costs.
- Consider long-term operating costs as well: how much will utilities be, how much maintenance, what’s the tax impact?
- If you plan to rent the suite, estimate potential rental income and factor that into your return on investment.
Well-managed finances ensure your project stays viable and returns value.

10. Prepare for Post-Construction: Maintenance, Occupancy & Value
Once your suite is built, the work isn’t done—Designing and Building a Garden Suite in Vaughan includes the aftercare:
- Create a maintenance plan: inspect roofing, siding, windows, plumbing, HVAC annually. Garden Suite Home advises clients on this.
milanbuilders.ca - If the suite is for rental, ensure you understand local regulations (zoning, fire-safety, occupancy limits, insurance).
- Landscaping and exterior finishing have big impact on curb appeal and property value—don’t neglect them.
- Keep records of warranties, construction documents, service logs; these help if you sell the property later.
- Promote the added value the garden suite gives your property—especially if you ever sell. Many buyers now seek homes with legal garden suites.
By planning for the future, you protect your investment and profit from it.
Conclusion
Designing and Building a Garden Suite in Vaughan presents a remarkable opportunity. Whether you’re creating a bonus rental unit, accommodating family, or simply adding value and flexibility to your property, the right approach makes all the difference. From conducting a detailed feasibility study, navigating permits, working with experienced professionals (such as Garden Suite Home by Milan Builder), choosing durable materials, and planning for the future—you set yourself up for success.
By following these ten practical tips, you’ll be well-positioned to deliver a garden suite that looks great, functions well, and stands the test of time. Take the leap confidently—and let your backyard become one of your most valuable assets.
FAQs
Will adding a garden suite increase my property value?
Generally yes. A well-designed, permitted garden suite can enhance your property’s appeal, flexibility, and rental income potential—factors that often translate into higher market value. Using a trusted builder such as Garden Suite Home by Milan Builder helps ensure the suite adds value and isn’t a liability.
Do I need a permit to build a garden suite in Vaughan?
Yes. You must obtain zoning clearance and building permits from the City of Vaughan. The process includes submitting architectural drawings, site plans, utility connection details and meeting regulations under the Ontario Building Code.



No comment